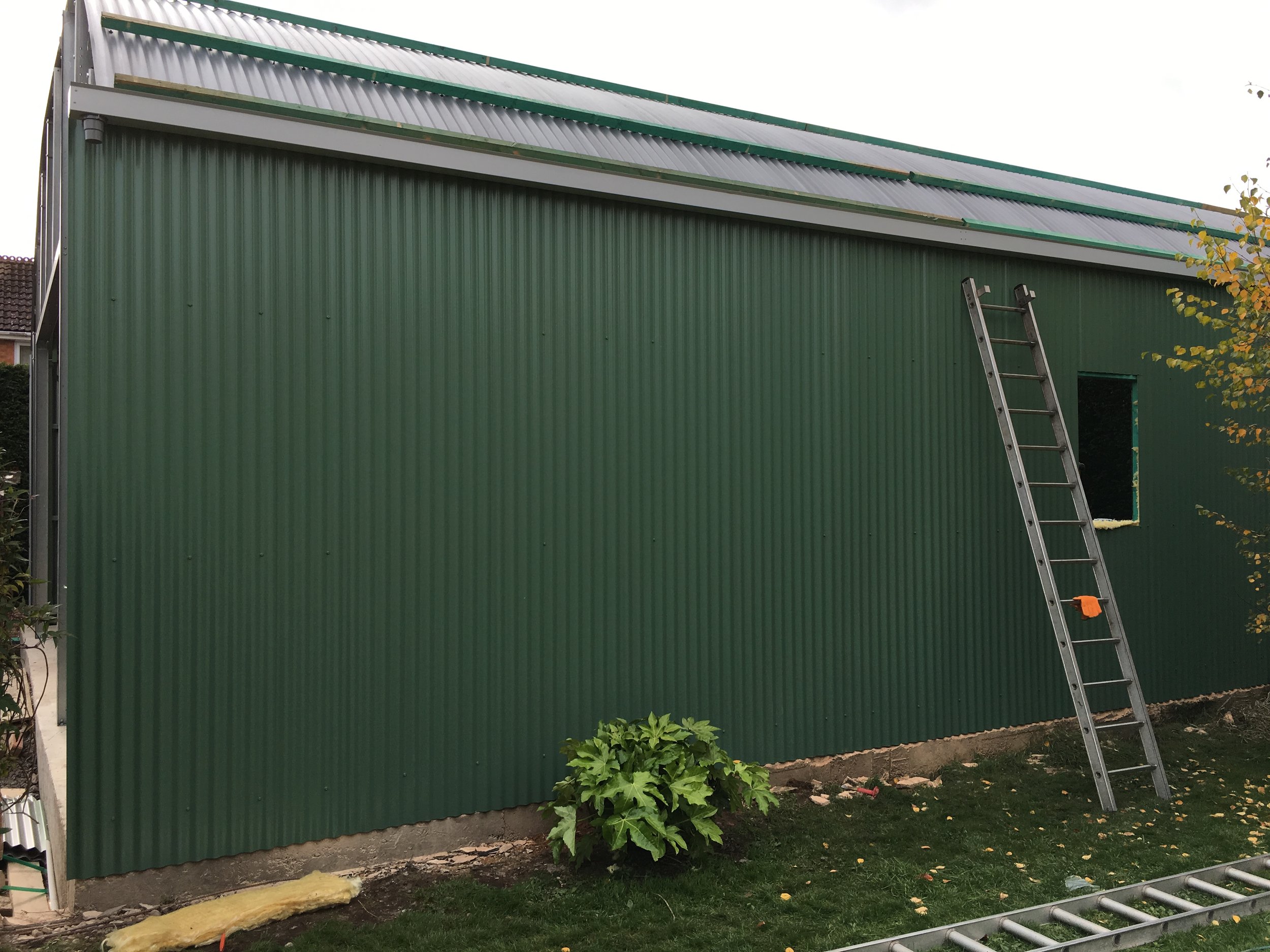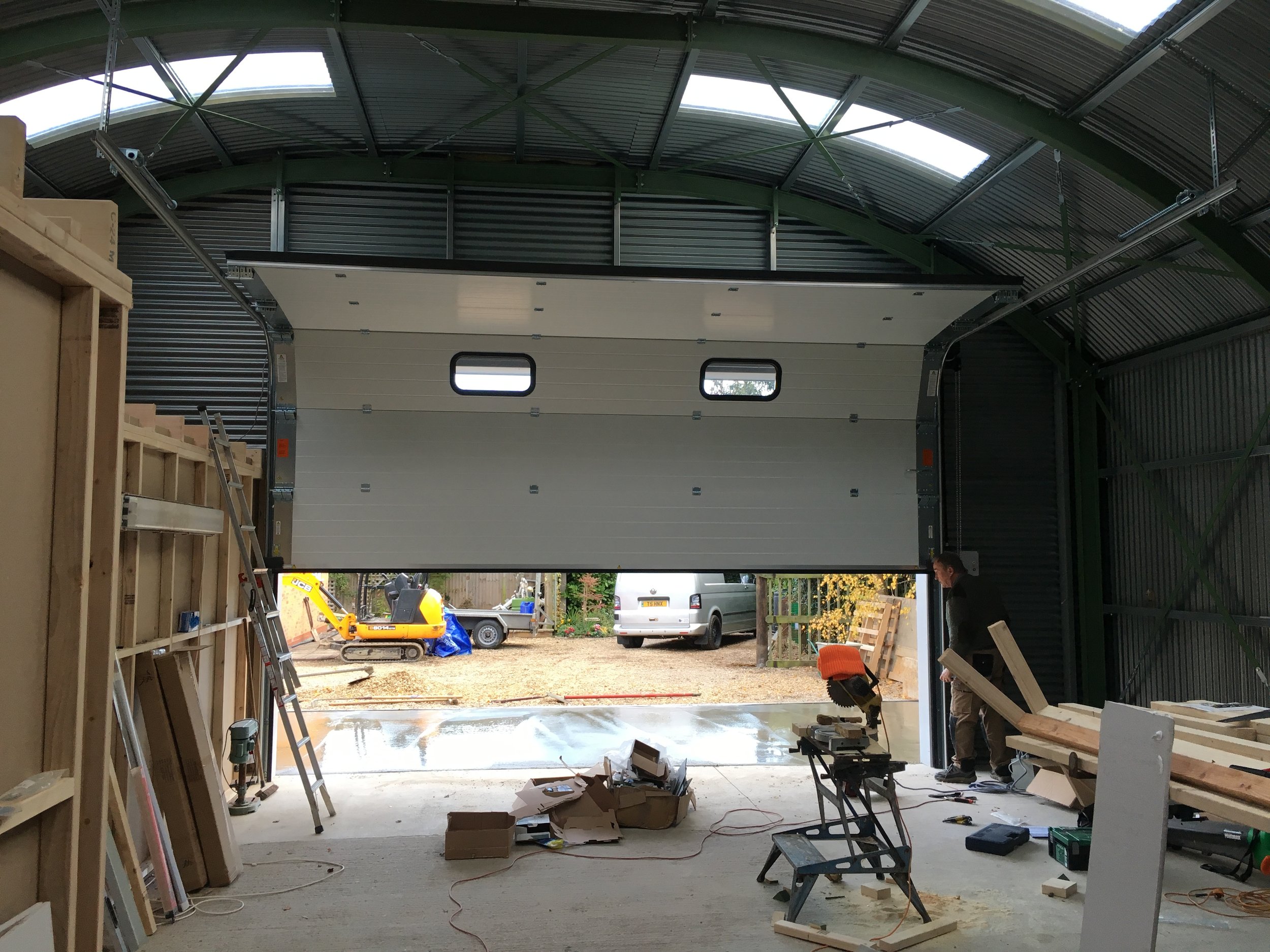Upholsterer - Crowland
On this project we were asked to provide a new commercial workshop adjacent to the customers residence. The brief they asked for was for the workshop to be insulated & aesthetically pleasing as it was close to their residence and was visible from their house, to meet this brief we provided them with a building with a curved roof & a large sectional overhead door in the gable end.The overall dimensions of the building were 10m wide x 12.5m long x 3.25 eaves.
For more information on our building work contact us. Or get a quote for similar projects







